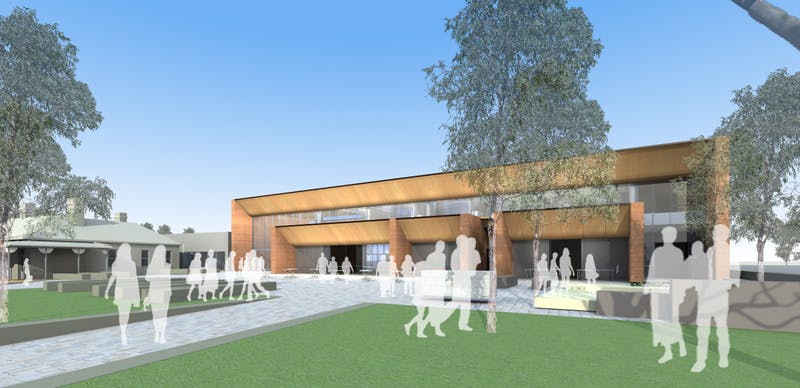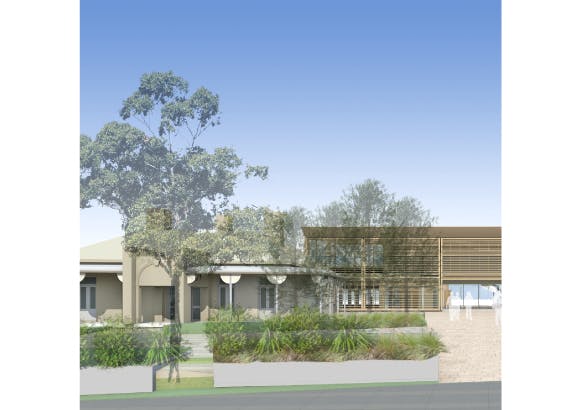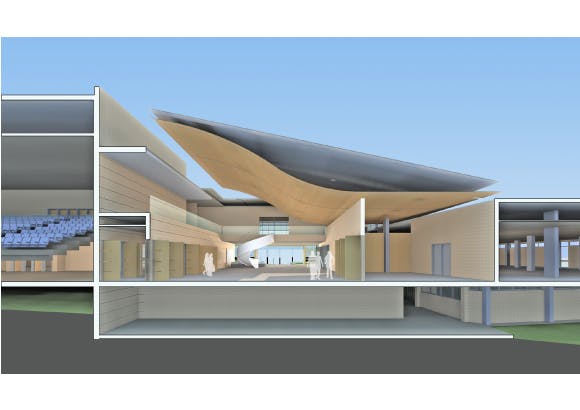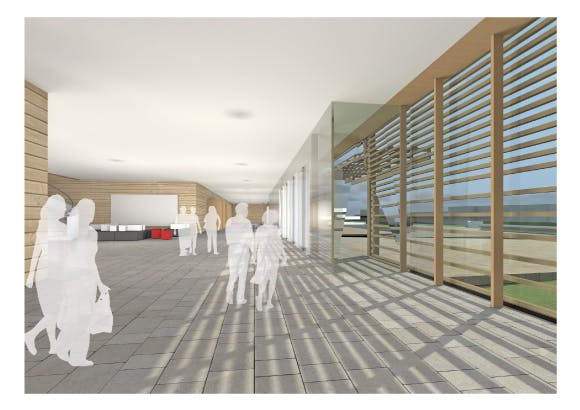Springwood Facilities Stage 1
This consultation has concluded.

The Development Application for the upgrade of the Springwood Community and Cultural Facilities has been assessed and determined by the Joint Regional Planning Panel, which is an external and independent body to the Council. Approval was granted in January 2013
This exciting development is now at the stage where Council is calling for tender for the construction. It is expected that construction will commence in May 2013.
A Public Information Session will be held on
Wednesday 27 February
5pm to 8pm
At the Main Hall, Springwood Civic Centre
This information session will be an informal opportunity for members of theContinue reading

The Development Application for the upgrade of the Springwood Community and Cultural Facilities has been assessed and determined by the Joint Regional Planning Panel, which is an external and independent body to the Council. Approval was granted in January 2013
This exciting development is now at the stage where Council is calling for tender for the construction. It is expected that construction will commence in May 2013.
A Public Information Session will be held on
Wednesday 27 February
5pm to 8pm
At the Main Hall, Springwood Civic Centre
This information session will be an informal opportunity for members of the public to come and have a look at the architectural plans and ask any questions they may have about the development.
The architectural plans and virtual tour will be on display and members of Council’s project team will be available to answer questions.
-
Public Information Session
Share Public Information Session on Facebook Share Public Information Session on Twitter Share Public Information Session on Linkedin Email Public Information Session linkA Public Information Session will be held on
Wednesday 27 February
5pm to 8pm
At the Main Hall, Springwood Civic Centre
This information session will be an informal opportunity for members of the public to come and have a look at the architectural plans and ask any questions they may have about the development.
The architectural plans and virtual tour will be on display and members of Council’s project team will be available to answer questions.
-
Architect's Statement
Share Architect's Statement on Facebook Share Architect's Statement on Twitter Share Architect's Statement on Linkedin Email Architect's Statement linkThe Design Team's objectives for the Springwood Community and Cultural Facilities Upgrade has been to deliver a contemporary, high quality, sustainable building design of distinctive architectural character.
The design is characterised by a series of carefully proportioned 'portals' constructed of thermally efficient rammed earth walls, timber linings and high performance glazing to house, protect and differentiate the various functions.
The rammed earth walls separate the different activities within, whilst the scale, modulation and materiality fo the building compliments the existing Library, Theatre and Braemar Gallery.
The new development houses the:
- Neighbourhood Centre and Community Services Offices;
- 450-500 Seat Theatre, Community Dining Room and kitchen;
- Childhood Health Centre;
- Multipurpose Function Room and Meeting Spaces;
- Council/Library Service Point with staged Library refurbishment;
- Upgraded and expanded parking facilities; and:
- Landscaped Forecourt, including Braemar landscpe upgrades.
The existing landscape is an amalgamation of mismatched levels, stairs, paths and asphalt roads, which lack clear delineation of car and pedestran movement.
The new design separates vehicular and people movement and delivers a finely detailed ground plane linking the north and south sides of the site via a through-site link within the building.
The linking of these edges will encourage community participation and interaction within the building and in the new landscape spaces which contain:
- A children's play-space;
- Outdoor function space;
- New tree planting;
- Shaded lawn spaces; and
- Upgraded Braemar landscape.
The forecourt has been designed to provide a safe and inviting space for families and the community to gather.
The building will be an exemplar of public building sustainable design with the key initiatives being:
- High performance facades including rammed earth walls and double glazing;
- In-floor heating and cooling with energy efficient air-conditioning;
- High efficiency light fixtures, plant and equipment;
- Naturally ventilated circulation spaces; and
- On-site water capture, storage and reuse.
The new building design opens the site to the north, creating an inviting street address and a positive and complimentary contribution to the Springwood Civic Precinct.
-
Development Application submitted
Share Development Application submitted on Facebook Share Development Application submitted on Twitter Share Development Application submitted on Linkedin Email Development Application submitted linkThe Development Application has been submitted to Council for assessment and preparation of a report for the Joint Regional Planning Panel.
The public exhibition of the DA is underway.
The Development Application will be assessed and determined by the Joint Regional Planning Panel, which is an external and independent body to the Council.
Then Project Team has commenced developed design which will flesh out the design and performance of the functional spaces within the building.
-
Australian Govt grant funding
Share Australian Govt grant funding on Facebook Share Australian Govt grant funding on Twitter Share Australian Govt grant funding on Linkedin Email Australian Govt grant funding linkThe upgrade of community and cultural facilities in the Springwood Civic Centre precinct is enabled by a grant from the Australian Government of $9.5 million. This grant funding is being administered through the Community Organisation Infrastructure Grant Program.
A condition of the $9.5 million grant is for all work to be completed and the grant spent by the end of June 2014. This is a tight time frame for this significant project which has informed the project plan for the development of design options for the masterplan and for the community consultation and reporting to Council.
To see Key Date click here
Photos
Key Dates
-
29 June 2011
-
18 July 2011
-
29 August 2011
-
14 September 2011






